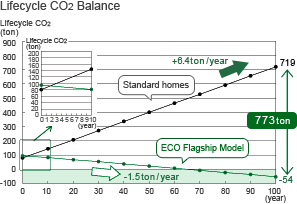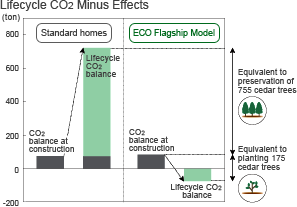The Kyoto Protocol, which went into effect in 2005, requires that between 2008 and 2012 Japan reduce emissions of greenhouse gases by 6% compared with 1990 levels. Misawa Homes intends to meet and exceed this challenge by reducing its own emissions of CO2, the most common greenhouse gas, by 20% by 2010. The company has also taken on many additional challenges in reducing the amount of energy Misawa Homes consumes. All of our homes now meet the specifications set by the government’s New Energy-saving Standards, and 77.9% of the homes we delivered back in fiscal year 2005 met those specifications. Misawa Homes will continue to promote development and marketing of energy-saving homes.
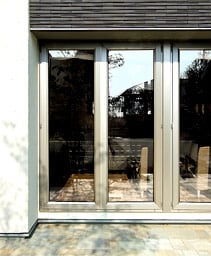
“Plastic sashes” |
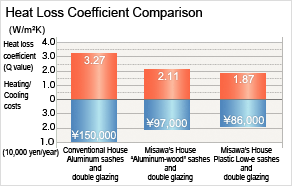
Note: Calculated in accordance with model plans we developed |
Misawa’s standard homes boast high-performance insulation. The performance can be further raised by the use of high-insulation wooden panels and plastic sashes whose heat conductivity is 1/1000 that of standard aluminum. Such products can also be used in remodeling to convert existing conventional homes into energy-conserving homes.
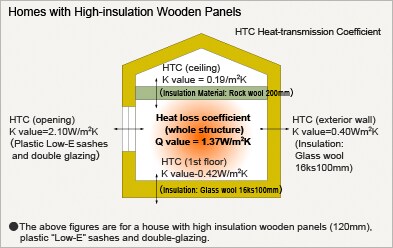
| In 1998, Misawa Homes developed the world’s first zero-energy home, “HYBRID-Z.” A year later, the company developed a wooden-home version, “MISAWA HOME-Z.” Both models feature a rooftop photovoltaic system, complete electrification, and energy-saving systems based on high-efficiency insulation and air-tightness. Today, we are promoting solar-system homes, including our latest model, the “HYBRID ECO-design.” | 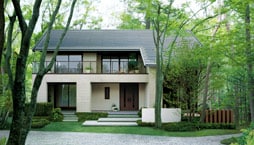
HYBRID ECO-design |
| Photovoltaic systems use no fuel and do not emit CO2. They are clean energy systems that generate electricity and enable families to cut back on the total amount they spend for electricity. The Misawa Homes solar system, a “reverse-flow system,” is the first in the industry to enable the sale of excess electricity to a power company. When the electricity generated exceeds the electricity consumed, the excess can be sold to the power company. The annual power consumption of an average household is estimated at 4,995kWh, and the average electricity generated by our standard model (Model P: 3.28kWh) is 3,536kWh per year. This means our system is capable of providing 70 to 80% of the annual electricity needs of a home. Even so, there will be many times when the system is generating more electricity than is being consumed at the time, enabling the sale of electricity back to the power grid. | 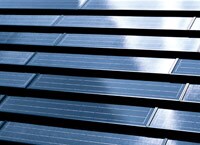 |
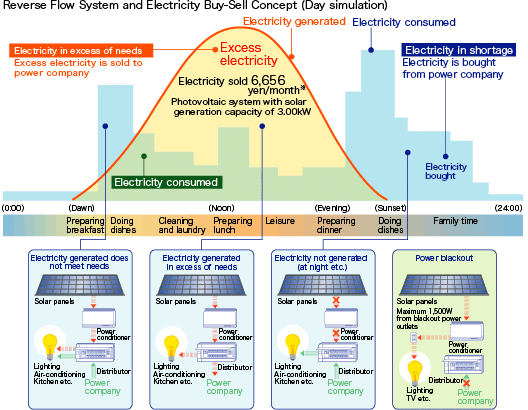
*Calculation basis: Electricity cost is power companies’ average for a 4-member family in June, 2002, subject to a seasonal time-range usage contract
We also introduced in the Tokyo area fuel cell co-generation systems that generate both electricity and heat. The fuel cell system can reduce CO2 emissions by approximately 40% (1kWh power generation and 1.3kWh exhaust heat retrieval vs. thermal power generation and a conventional water heater).
Since its early days, Misawa Homes has embraced various environmental activities and developed many environmentally friendly homes. In 1998, we placed on the market the world’s first zero-energy home, HYBRID-Z, which utilizes solar power to satisfy energy requirements during occupancy. We developed a next-generation, zero-energy home in 2008 and an updated version in the following year and conducted many experiments with them.
| Misawa Homes is shifting focus from building homes with reduced environmental burden to creating homes that are organically intertwined with the Earth. The ECO Flagship Model we have developed is a lifecycle carbon-minus home that functions as a component of the planet and its very construction is of benefit to the environment. Under the concept of “building a home is planting a tree,” we have developed the home on three themes – energy independence, coexistence with nature, and remodeling flexibility. The ECO Flagship Model features a cascading solar system, a solar heat recovery system, industry-leading thermal insulation, and high-performance insulating glass. In addition, window design, location, and layout promote the passage of natural light and fresh air inside to enhance the indoor environment. |
|
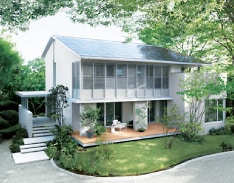
ECO Flagship Model |
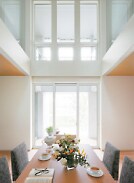
Dining room open to second floor ceiling, 5.6 m from floor to ceiling |
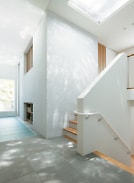
Sunlight pours in through top lights |
Anticipating how lifestyles might be in the not-so-distant future, the ECO Flagship Model incorporates the latest in carbon-reduction technology, namely, a battery-equipped, home energy management system (HEMS), and a next-generation, green car-charging system. In January 2011, we launched sales of GENIUS LCCO2 Minus Model, a lifecycle carbon minus home for mass production based on the ECO Flagship Model.
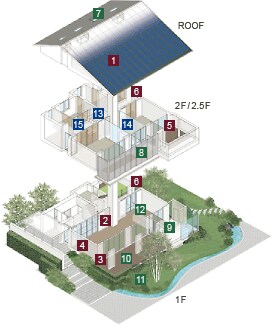
|
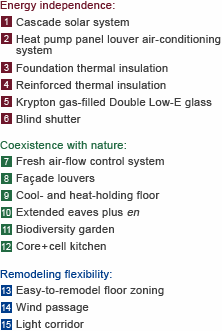
|
| Japanese have historically lived comfortably in homes whose construction took natural features of the surrounding area into consideration—local climate, wind passage patterns, available sunlight, landscape, surrounding trees, and the locations of neighboring houses. Our micro-climate design preserves and expands on the wisdom of this longstanding Japanese tradition, helping to conserve energy used for heating and cooling and providing a most environmentally friendly life. | 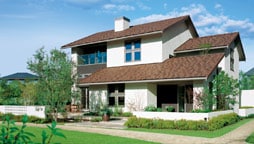
CENTURY VikiCourt |
Misawa Homes’ basic designs allow air flow in a north-south direction to suit the climatic conditions in Japan, but they may be modified to account for local factors. We design some homes so they can take in outside air through openings located at lower levels and vent warmer, inside air through openings located higher up. Ceiling fans, top-lights, and transoms create a comfortable airflow indoors and assist in venting out warm indoor air.
Misawa Homes’ designs feature longer eaves (910mm) to shade the home from sunlight in summer. Balconies also help avoid direct sunlight in the summer. In winter, however, more sunlight gets in due to sunlight patterns in Japan. Deciduous trees shade sunlight in summer and allow it into the home in winter.
Our homes are less affected by changes in outside air temperatures as they use wooden panels that have higher insulation and air-tight performance and “aluminum wood sashes.” Our homes may also include roofs with high insulation values, heat-holding concrete floors capable of storing the winter sun’s warmth during the day and gradually releasing it at night, and interior materials that absorb humidity in summer and emit it in winter.
Misawa Homes’ innovative designs have made it much easier to control interior temperatures and avoid the so-called “heat shock” caused by temperature differences in the rooms. Also, our heat-exchange ventilation system automatically controls room temperature and humidity around the clock.
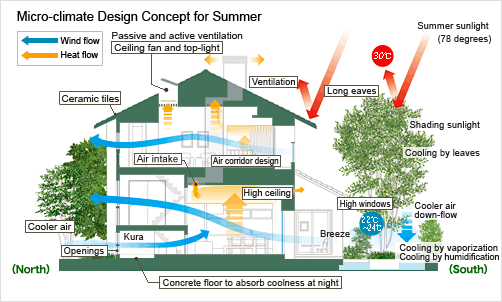
Coupled with micro-climate design and high insulation performance, our cooler air-circulation system conserves more energy by allowing the home to stay cooler with natural air flows. The home is designed to let warm air that tends to rise go out through openings such as transoms and top lights and take in fresh outside air through openings at lower levels. This provides a natural air flow that helps conserve energy even on very hot days as the air-conditioner can be set to moderate operation.
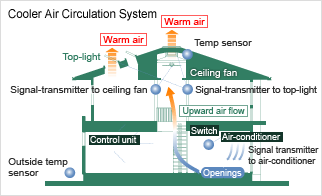
The system monitors inside and outside temperatures and automatically opens or closes the top-lights and operates the air-conditioner and ceiling fans.
